Watch
Feel it, watch videos about the project
Baghdad - Al Jadereyah - Near Bagdad University +9647700052220 || +9647801999905
Start date - 2010-02-17
Finish date - 2019-03-03
Number of units - 1085
Residential Unit SampleStart date - 2010-02-17
Finish date - 2019-03-03
Number of units - 1085
Typical neighborhood of the residential peace complex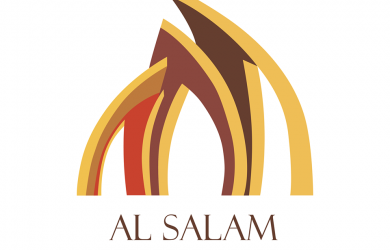
Al Salam Residential Complex is one of the best complexes in the city of Najaf in terms of construction. The complex is located on the Al-Hawali road and 6 km away. How about the shrine of Imam Ali (peace be upon him)




The complex contains four schools, including primary, intermediate, intermediate and secondary schools, which are distributed throughout the project
The complex contains a range of shops, which have all the important needs of housing and be distributed to all the project attendants
The complex contains three small malls where each area of the project has a mall and a large main building at the beginning of the complex






















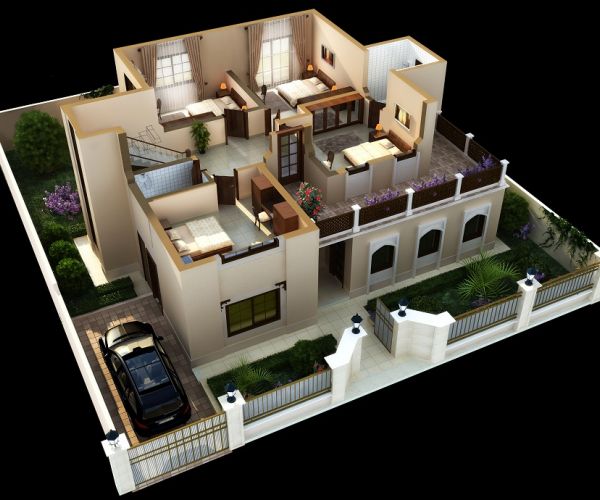
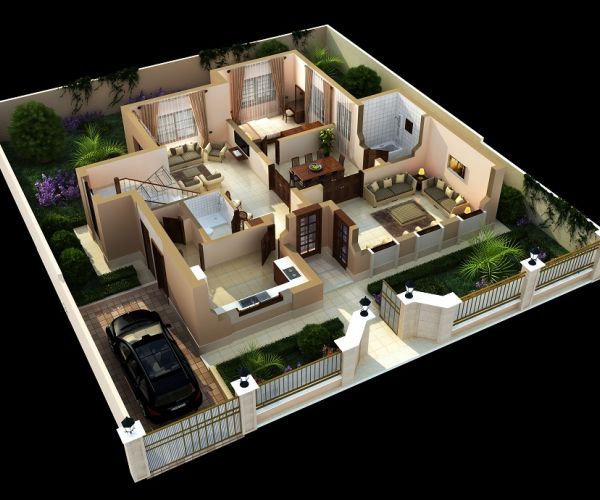
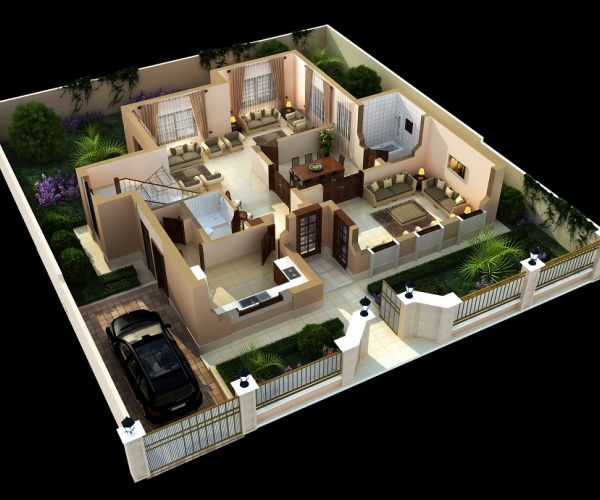
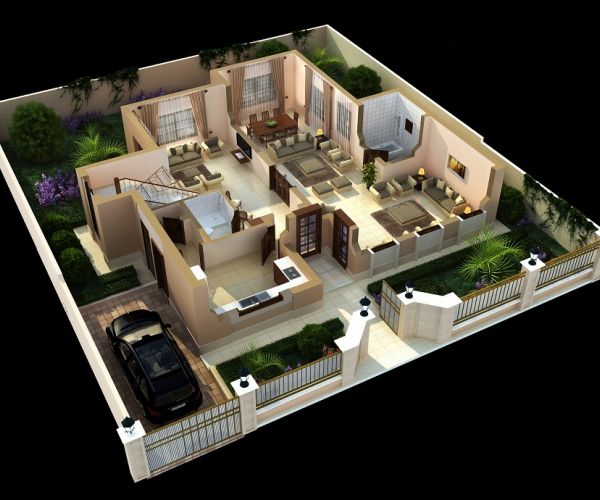
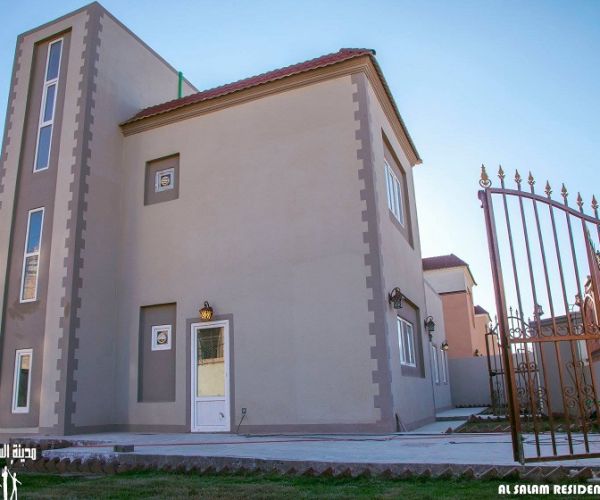
Peace Philatelic
The Peace Villa is ranked first in terms of area in the complex
With an area of 360 m
Building area 267 m
Construction structure concretite (continuous basis), Hollow hollow concrete block
For cement brick from the outside, plaster layer + layer of the inside of the inside
Doors of the residential unit made of wood (MDF)
The unit windows are made of PVC and two layers of glass are emptied of air
Exterior design Dye with decorative brick
Overall Area: 360 M m2
Unit Area: 267 M m2







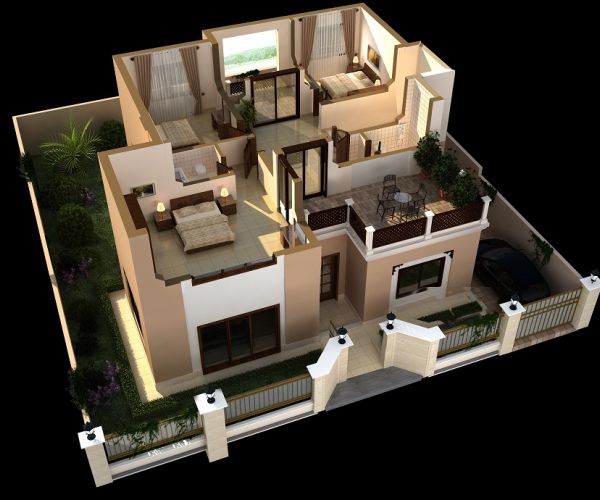
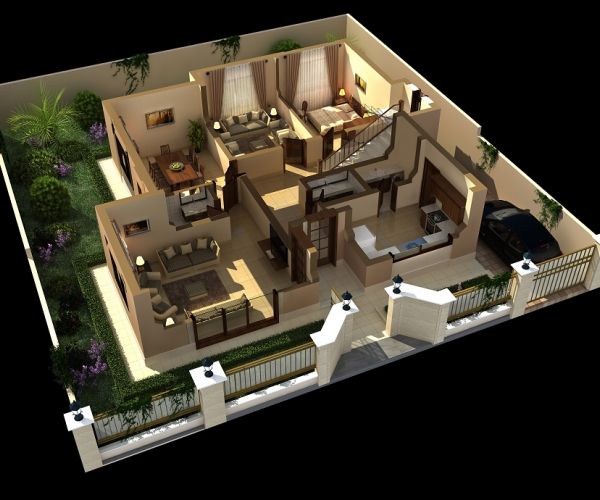
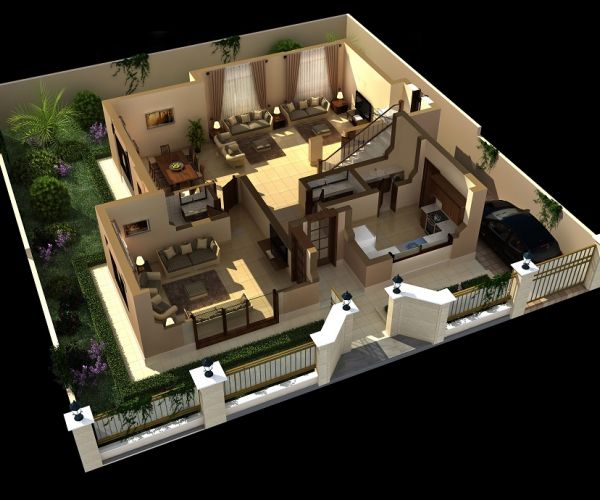
Phila Al Buraq
Fila Al Buraq comes second in terms of area in the complex
With an area of 306 m
Building area: 248 m
Construction structure concretite (continuous basis), Hollow hollow concrete block
For cement brick from the outside, plaster layer + layer of the inside of the inside
Doors of the residential unit made of wood (MDF)
The unit windows are made of PVC and two layers of glass are emptied of air
Exterior design Dye with decorative brick
Overall Area: 306 M m2
Unit Area: 248 M m2







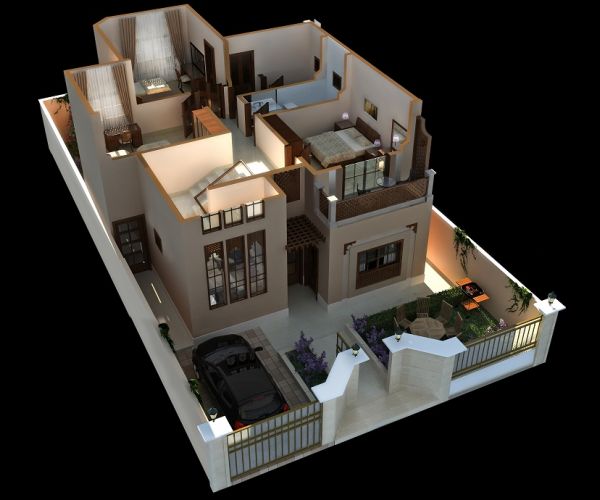
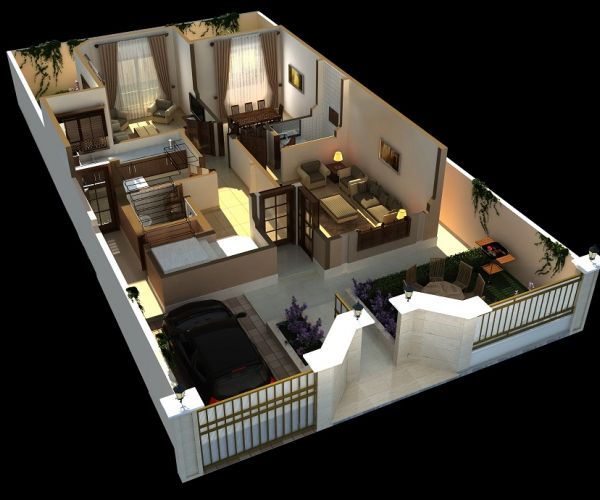
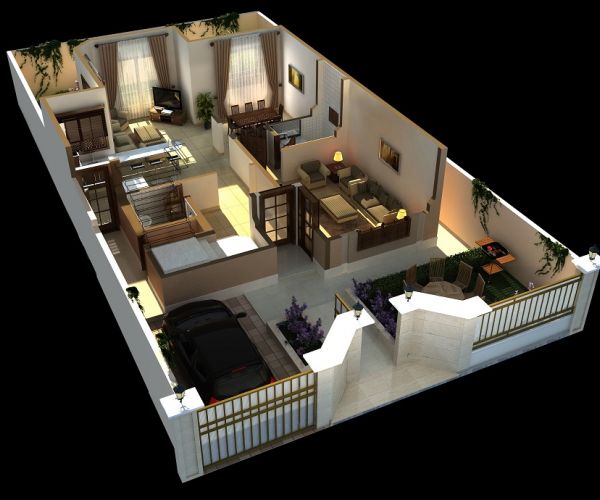
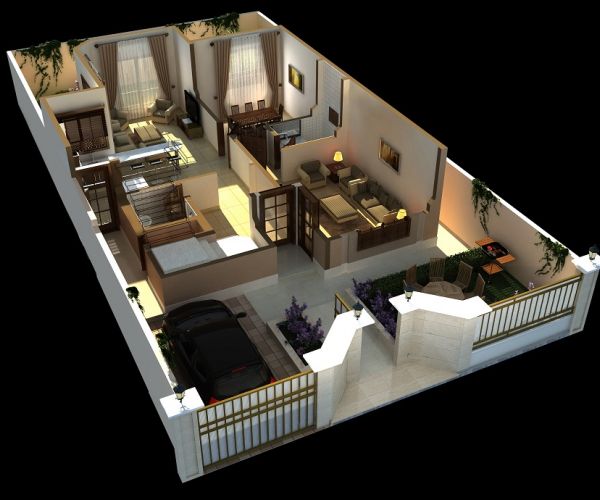
Philh Rihanna 1
Villah Rihana comes third in terms of area in the complex
With an area of 200 m
Building area 197 m
Construction structure concretite (continuous basis), Hollow hollow concrete block
For cement brick from the outside, plaster layer + layer of the inside of the inside
Doors of the residential unit made of wood (MDF)
The unit windows are made of PVC and two layers of glass are emptied of air
Exterior design dye only
Overall Area: 200 M m2
Unit Area: 197 M m2







Philh Rihanna 2
The elephants of Rehana 2 are equal to the elephants of Rehana
Villa Rihana 1 contains three rooms on the first floor and Rihana 2 contain two rooms
With an area of 200 m
Building area 167 m
Construction structure concretite (continuous basis), Hollow hollow concrete block
For cement brick from the outside, plaster layer + layer of the inside of the inside
Doors of the residential unit made of wood (MDF)
The unit windows are made of PVC and two layers of glass are emptied of air
Exterior design dye only
Overall Area: 200 M m2
Unit Area: 167 M m2








Feel it, watch videos about the project
